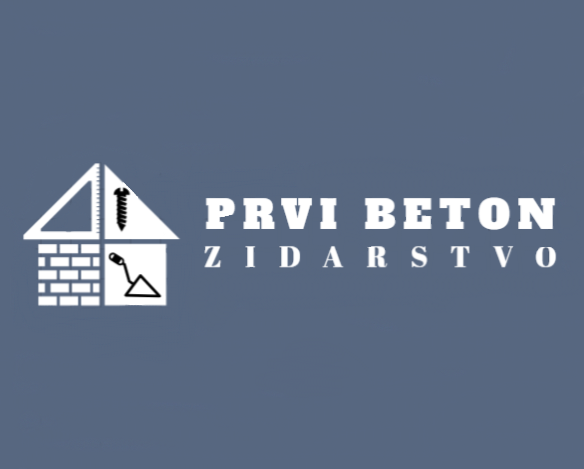PRVI BETON
about your home
A house project is a set of working drawings in A3 format, consisting of 25-30 sheets and containing technical data (taking into account GOSTs and SNIPs) necessary to obtain permission to build a house and carry out construction work.
2. Materials
The next step is choosing materials for building a house. This could be brick, aerated concrete, wood or frame technology. It is important to take into account climatic conditions, seismic activity in the region and your personal preferences.
Today, more and more attention is paid to the energy efficiency of buildings. Choose a house design that meets modern energy saving and environmental requirements.
4. Style and architecture
Don't forget about the exterior of your home. Choose a project that harmoniously fits into the surrounding landscape and matches your ideas about beauty and comfort.
6. Expert review
Before finalizing your home design, consult with experienced builders and architects. They will help you take into account all the nuances and features of construction in your region.
So, choosing a house project is a process that requires a careful approach. Take your time with your choice, consider all aspects and get advice from specialists. Then your future home will become a cozy and comfortable home for many years.
Standard composition of an architectural and construction kit
Standard composition of an architectural and construction kit
Taking into account our company’s extensive experience in the field of low-rise cottage design and individual housing construction, we offer you the optimal composition of a house project - a set of drawings necessary to obtain a building permit and carry out construction work. A standard architectural and construction project contains in its basic composition the Architectural and Structural sections and is a complete working project. In order not to cause an unnecessary increase in the cost of the project, the engineering section of the project (internal engineering networks: water supply and sewerage, heating, electricity supply) is not included in the basic composition. It can be manufactured additionally. Also, if necessary, the following can be additionally produced: a general site development plan/project passport, an estimate for construction, making changes to the finished project and adapting a standard project to the construction region, an engineering project. If you do not yet have a general idea of the desired house, the stages of individual design may be preceded by a preliminary design.
Complete house project
Architectural section (AS)
- General data: List of drawings of the main set: list of sheets included in the set of drawings, data on the architectural and planning solution of the house
- General plan for site development: Site plan with the location of the house - to be produced additionally
- Floor plans: floor plans showing all dimensions, areas, markings of windows, doors, etc.
- Facades: Views of the house from all sides
- Sections: Sectional views of a house, indicating floor heights, floor thicknesses, absolute and relative elevations, indicating the composition and description of building layers
- Specification of windows and doors: List of window and door units, their quantity and overall dimensions
- Smoke ventilation ducts
- Roof plan: roof view from above
- Perspective 3D views
Structural section (SS)
- General data: List of drawings
- Foundation plan: foundation designs, sections, specifications of foundation elements
- Masonry plans. Wall design
- Floor structures: layout of floor elements (layout of floor slabs for a prefabricated version, reinforcement diagram for a monolithic version, layout of beams for flooring by beams, specification of floor elements
- Staircase: overall dimensions, height and width of steps are indicated (the design is not developed)
- Parts and assemblies: connection of structural elements to each other, sections, specification
- Roof structure: layout diagrams and 3D views of the main elements
Engineering section (ES)
- Section on water supply and sewerage
- Electricity section
- Heating section
General development plan / Project passport
Feel free to write, call and come to us.

prvi.beton@gmail.com


We are near you, just call us


